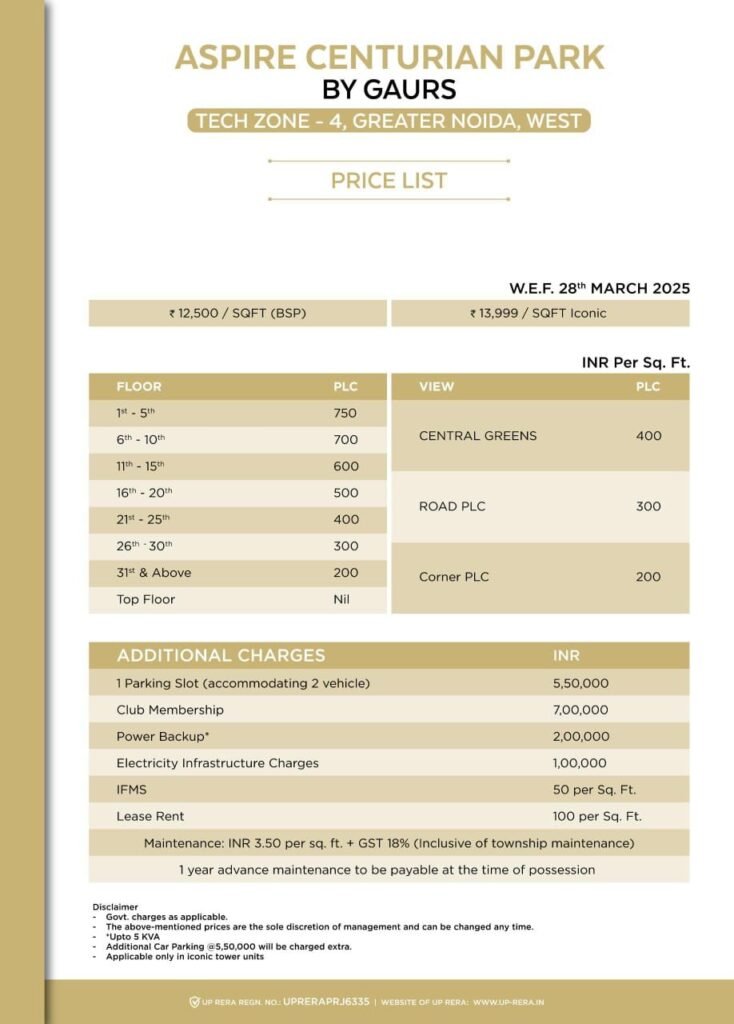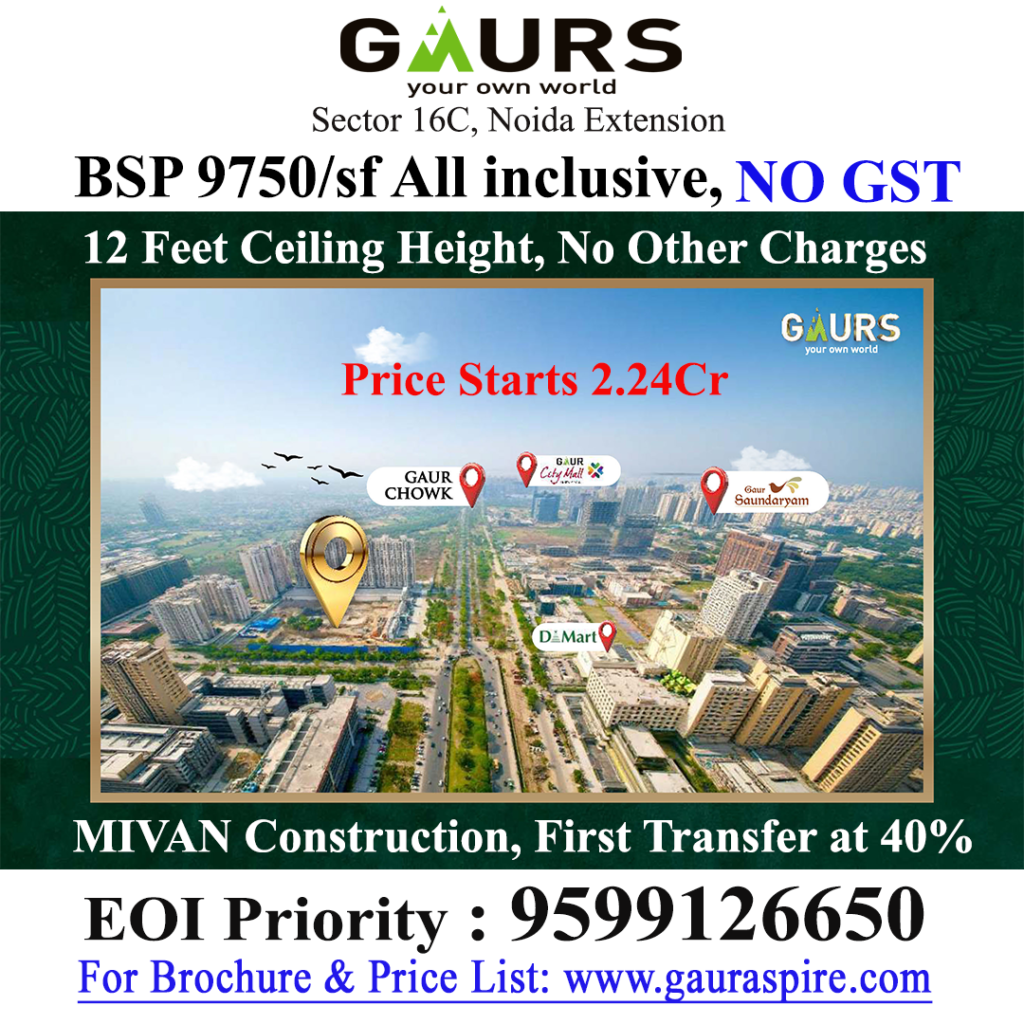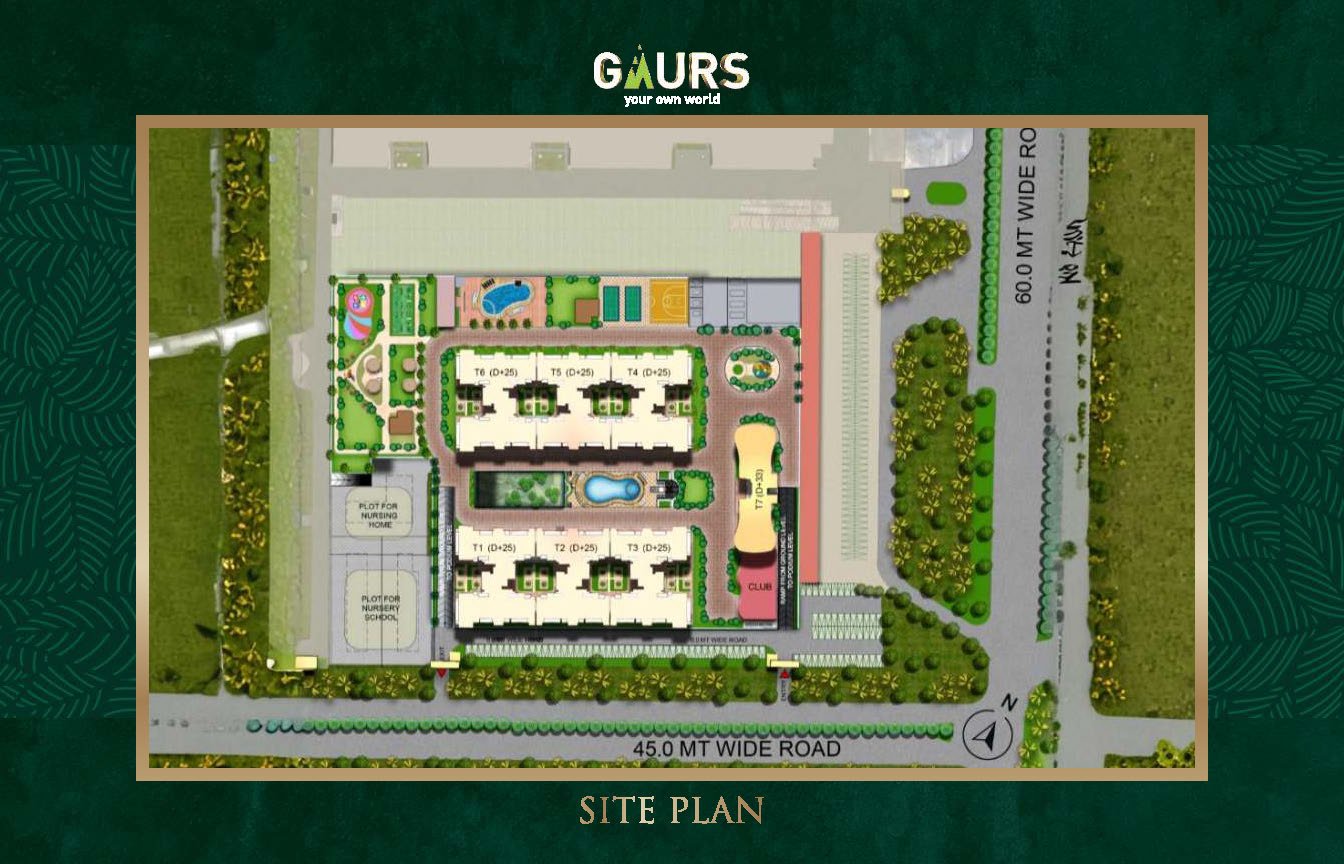
Gaur Aspire Centurion Park Project is nearby to Education hub and many hospital nearby Manipal Hospital
Gaur Aspire Centurion Park Project is Just 2km from planned Metro Station
Gaur Aspire Centurion Park Project is 30min From Aksardham Temple, Signal Free Connectivity by NH 24 Meerut Expressway.
Gaur Aspire Centurion Park Project is 35km from Upcoming Film City near Jewar Airport.
Gaur Aspire Centurion Park Project MIVAN Construction with Superior Construction quality
Gaur Aspire Centurion Park Project will be Approved from SBI Bank as well Canara Bank, HDFC Bank For Home Loan. RERA No: UPRERAPRJ188811/08/2024 www.up-rera.in/projects
Exactly on NH24 Meerut Expressway, Four Side Open Project, Double Basement for Ample Parking
Gaur Aspire Leisure Park Floor Plan
Gaur Group Grand New Launch – Greater Noida West ! 🚀
Project name -* Aspire Centurian park by Gaurs
Acre-12 acre approx
Towers -11
Size-2800 sqft to 3600 sqft
Total units – 1000 tentative
Units- 4/floor
Lifts- 4
Floor -32 floor
Iconic tower – 3800 sqft
Iconic tower floors- 45
7 lifts in iconic tower
Launch price-12500+ other charges
Pre launch price- 9375 + other charges
Club house- 45000 sqft approx.
-Four sided open plot
-2km from gaur chawk
-NH -24 is 6.5 kms
-Noida border is – 5.3 kms
-Gaur saundaryam – 1.5 kms
-Gaur city mall- 1.9 kms
Designed by- Chapman Taylor
Loading – 22% only
Approved by –
Superme court
Execution- NBCC
EOI – 15 Lakhs
In favour of
Gaursons India pvt. Ltd.
GST is not applicable as if now
Note-Navratri special offer – other charges are waved off
EOI Benefits: –
Gaur Aspire LeisurePark Site Layout

Gaur Aspire Centurion Park Site Layout

Gaur Aspire Centurion Park Price List

Gaur Aspire Centurion Park Payment Plan

Gaur Aspire Centurion Park Project Elevtion Photos
Gaur Aspire Centurion Park Project

- sales@gaurnycresidence.com
- Wave City, Ghaziabad
Disclaimer : It does not constitute an offer or guarantee of any services. The prices displayed on this website are subject to change without prior notice, and the availability of properties cannot be guaranteed. The images showcased on this website are for representational purposes only and may not accurately reflect the actual properties. We may share your data with Real Estate Regulatory Authority (RERA) registered Developers for further processing as necessary. Additionally, we may send updates and information to the mobile number or email address registered with us.
All rights reserved. The content, design, and information on this website are protected by copyright and other intellectual property rights. Any unauthorized use or reproduction of the content may violate applicable laws.
For accurate and up-to-date information regarding services, pricing, availability, and any other details, it is recommended to contact us directly through the provided contact information on this website.Please be advised that this website is not an official site and serves solely as an informational portal managed by a RERA authorized real estate agent. Thank you for visiting our website.

